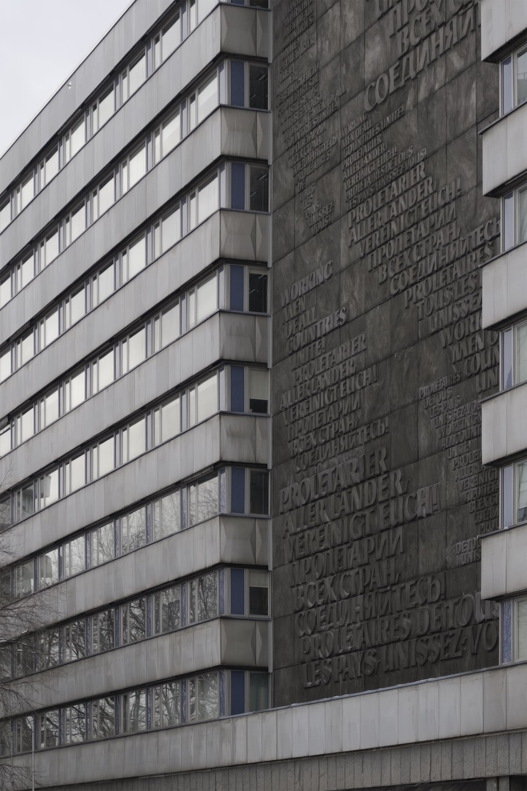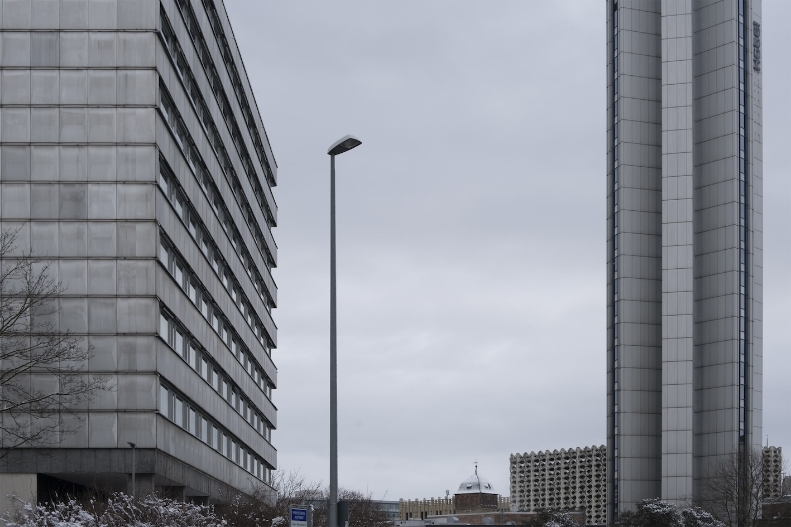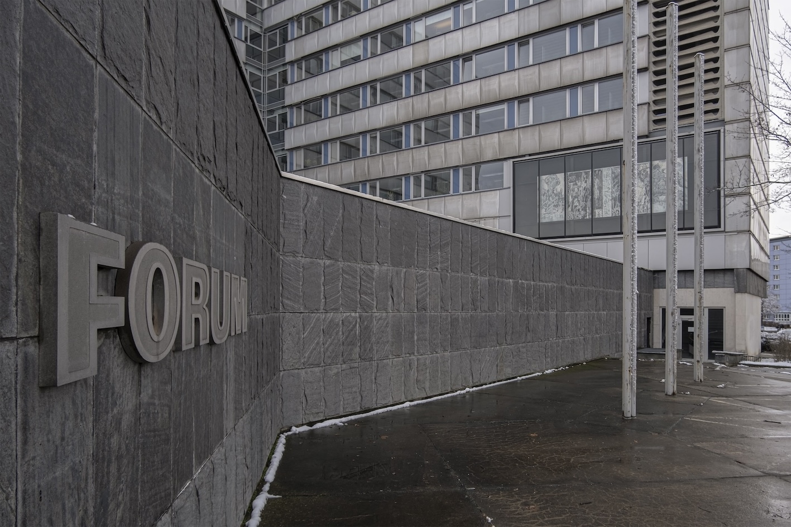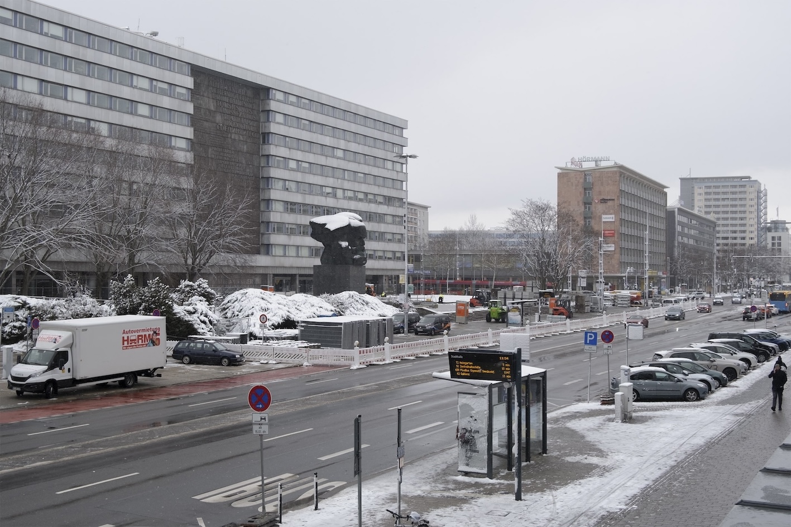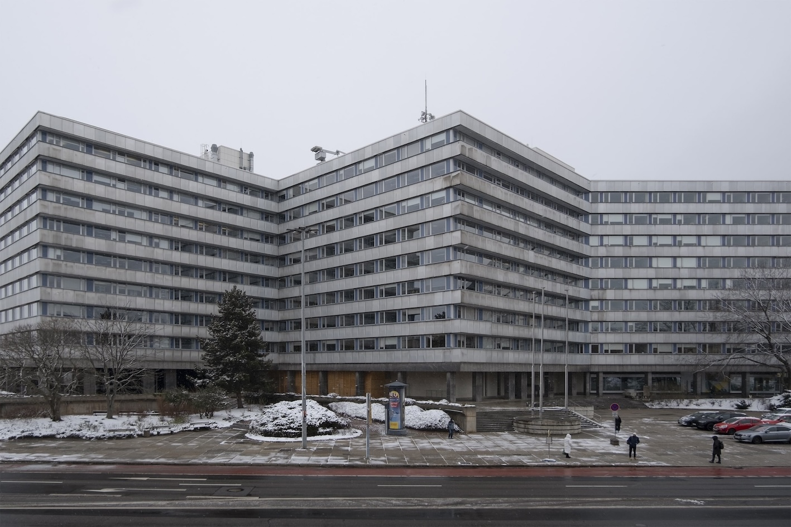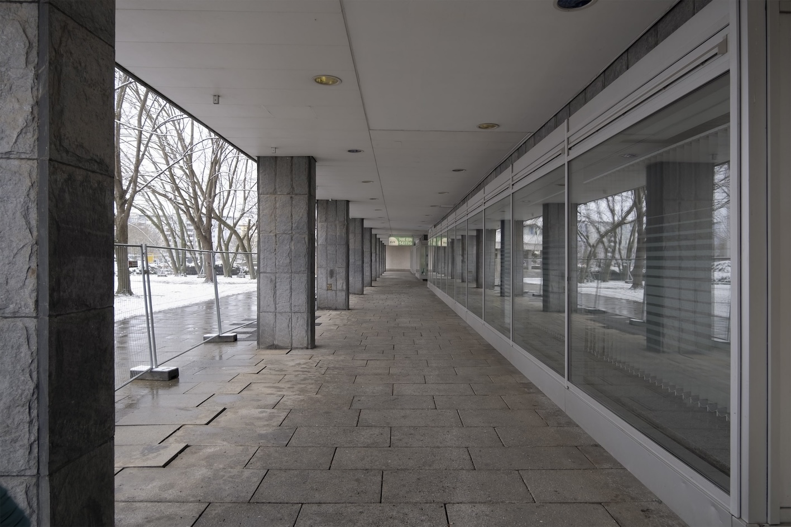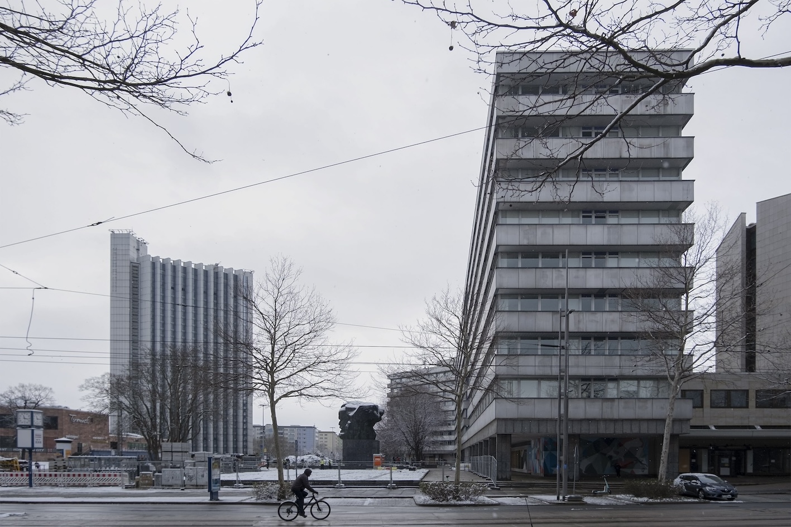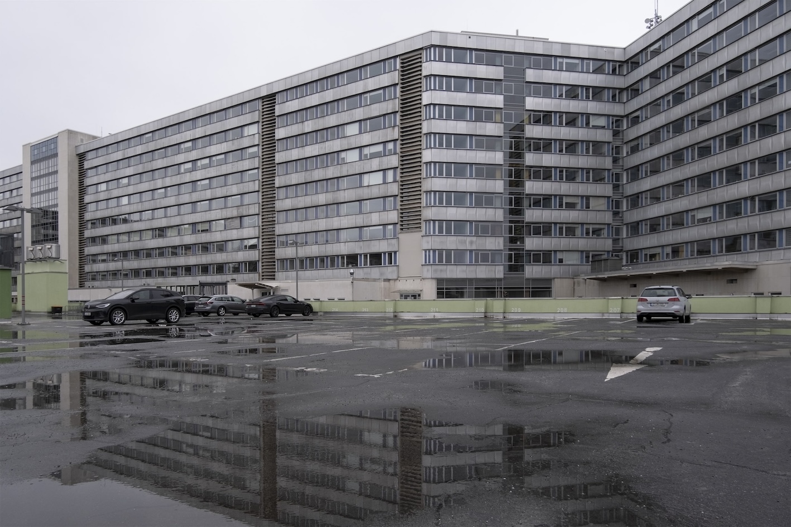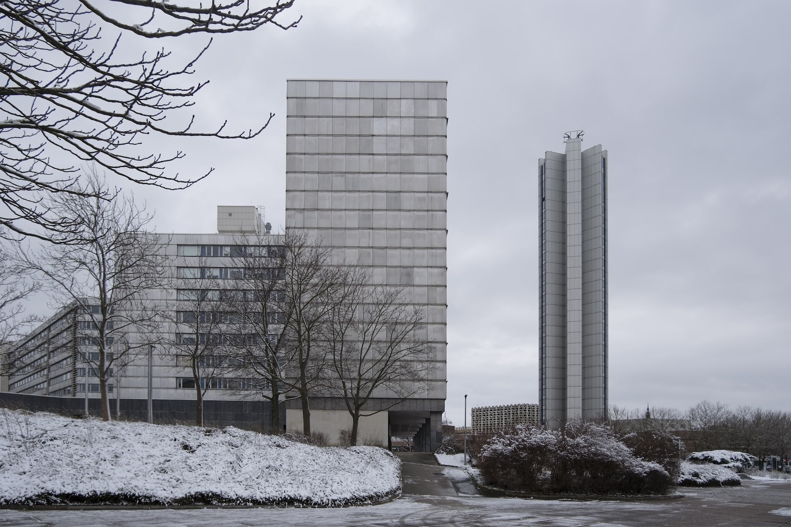
Photography, Architecture, Views · Modernism in the GDR
Photo series about the House of State Authorities and the Party in Karl-Marx-Stadt/Chemnitz
Photo series · Architecture of East German Modernism
Emil Rohde
HTWK Leipzig
01 Mar 2025
Making-Of
The series of images was developed in three stages as part of a master's degree seminar: In an initial photographic approach, the building and its surroundings were documented in order to experience and understand the location spatially. The building was approached systematically—first from a greater distance, then from close up, and finally with detailed shots of materials and joints. The building was completely circumnavigated twice. Subsequent research on the location and the creation of the postcard provided a more detailed understanding of the choice of motifs for the series of images and discussed the transformation of the building complex in connection with the photograph of the postcard motif. Against the backdrop of the second construction phase after the postcard motif was photographed and the transformation of the urban environment, the thematic focus was placed on the transformation of the location after the postcard was photographed until today. Therefore, the second photo series should focus primarily on the zigzag shape of the part of the building constructed in the second construction phase, the traces of the demolished Wilhelm Pieck Forum, and the lines of sight into the transformed urban surroundings.
Based on this guiding principle, a rough site plan was drawn up highlighting the Interhotel, the town hall, and the residential buildings with shops on Straße der Nationen as further important components of the East Modernist building ensemble in Chemnitz city center. A sketch summarizes important observations on the building form and façade structure of the House of State Authorities and the Party, as well as the adjacent square situations. It also serves to examine the design concept of the building in terms of materiality, texture, and facade structure. On this basis, several camera positions and motif compositions were defined that incorporate the building structure, its setting, and the surrounding urban environment.
The second series of photos was taken systematically, just like the first series: some motifs from the first series already fit the central idea and were recreated with only minimal adjustments. New motifs were then photographed according to the site plan.
This includes recreating the postcard motif to show the changes in the urban space at the time the postcard motif was taken. These changes are particularly evident in the infrastructural adjustments made to create a car-friendly city center with increased parking spaces, but also in the public transport and bicycle traffic. At the same time, greening through trees and hedges is becoming more prominent.
Analysis of the building architecture
The House of State Organs and the Party is a building from the era of the GDR (German Democratic Republic) that represents the administrative tasks of the political leadership of that time. Furthermore, from an architectural point of view, it is an important witness to the building culture of representative buildings at that time and has shaped our current understanding of East Modern architecture, which was constantly changing and evolving.
Designed by W. Sehm, G. Schlegel, W. Seidel, and G. Arnold, the building was constructed in two phases. In the first phase, from 1968 to 1970, the bar-shaped section of the building running parallel to today's Brückenstraße was built, which can also be seen in the postcard. In a second construction phase from 1977 to 1979, two years after the postcard was taken, the northwestern part of the building was built at the corner of the Brückenstraße-Mühlenstraße intersection, consisting of four rectangular segments at right angles to each other. This zigzag gesture, used to define the urban space more strongly and open up the long row of streets, is colloquially known as a “party saw” and ends with the last segment at a 45° angle to the intersection. The entire building is approximately 280 m long and has nine floors. The resulting structure extends over approximately 240 meters and, with a building length of approximately 280 meters and a depth of approximately 15 meters, is reminiscent of the shape of a bar. On the ground floor, in the base zone of the long southwest facade and on the narrow side facing southeast, there are colonnades with large shop windows. The facade of the upper floors is strongly structured horizontally by alternating bands of windows and panels for facade cladding.
The monumental bronze bust of Karl Marx by sculptor Lev Kerbel on the square in front of the House of State Organs and the Party (left on the postcard) is embedded in the architecture by an art installation set back from the façade. At the same time, the building serves as a calm, clear background for the stronger staging of the monument, even beyond the art installation in the façade. This gesture also forms an ideological statement in the city center.
The northeast facade reads as the less representative, subservient rear with delivery and parking spaces. Nevertheless, ornamental breakthrough facade elements in a reduced design language were also used here to clad windows and stairways, as in the Chemnitz City Hall, built in 1974. Furthermore, a display window on the first floor at the outer northeast corner of the rear facade shows a painting that recalls the passageway to the Wilhelm Pieck Forum that once stood there.
The slate-paneled wall bearing the inscription “FORUM,” which today separates the parking lot from the public street, also refers to the course of the former transitional building to the Wilhelm Pieck Forum, built in 1978/1983 by Wolfgang Sehm and A. Bauer adjacent to the House of State Authorities and the Party, which no longer exists today. The exact date of demolition is unknown. Architecturally, the building can be classified as East German modernism of the 1960s, influenced by “Soviet modernism.”
Political and urban context
Chemnitz, known as Karl-Marx-Stadt from 1953 to 1990, was an important industrial and political center and thus of great economic significance for the GDR, which is why the 1958 SED party conference decided, among other things, to redesign Chemnitz city center. The area between the town hall, today's Brückenstraße, Straße der Nationen, and Wilhelm-Pieck-Straße was to form the new center. In this context, the House of State Organs and the Party, with its highly prominent location in the city center, had a political, educational, and social mission. The built environment was to be used to raise social awareness among citizens and convey a promising future for life under communism. Furthermore, the planning of the city centers included the integration of communication and entertainment facilities. Generosity and spacious urban spaces as well as the new reinforced concrete skeleton construction were also part of the architectural guiding principle of East Modernism and represented the progress of the GDR.
Use and transformation to date
During the GDR era, the House of State Organs and the Party was not only used as the headquarters of various party and state institutions, including the SED district leadership and other administrative authorities, but also had retail space on the ground floor for commercial use. With the political change in 1989 and the subsequent reunification of Germany, the House of State Authorities and the Party lost its original function as political structures were dissolved. Chemnitz, which regained its old name after reunification, experienced a period of upheaval and transformation like many other cities in the east. The building itself was used for various purposes in the following years. After reunification, part of the building housed various companies, offices, and cultural institutions. Today, it is primarily used by several state offices and administrative institutions, but also houses the “Chemnitz Open Space” with art collections. Except for the latter, the building is not open to the public.
Quellen
Antipin, K. (2025). Die Architektur des sowjetischen Modernismus — was ist das? - Magazin - Goethe-Institut Russland. https://www.goethe.de/ins/ru/de/kul/mag/21726635.html
Dehio-Vereinigung, & de Gruyter. (k.D.). CHEMNITZ / Karl-Marx-Monument | Dehio DE. Aufgerufen am 17.02.2025. https://de.dehio.org/bauwerk/chemnitz-karl-marx-monument?term=chemnitz&start=64&position=65
Kolbe, C. (2018). Berlin, Dresden, Leipzig: Stalin-Architektur in der DDR. DER SPIEGEL. Aufgerufen am 17.02.2025. https://www.spiegel.de/geschichte/berlin-dresden-leipzig-stalin-architektur-in-der-ddr-a-1221495.html
Deiters, L. et al. (1989). Architekturführer DDR. Bezirk Karl-Marx-Stadt. Vlg. für Bauwesen. ISBN 9783345004100
Menting, A. (2025). Schauspielhaus Chemnitz : zwischen Zeiten und Räumen. Theater der Zeit. Aufgerufen am 17.02.2025. https://tdz.de/api/files/55148814-d9c0-4ad5-8dc4-0e7e40a53920/Schauspielhaus_Chemnitz_E-PDF.pdf
Wölfling, B. (k.D.). Gebäudeensemble am Karl-Marx-Monument. Aufgerufen am 17.02.2025. https://www.mdm-online.de/LGSuche_load.do?pk=%23gtouq0hl7K8%3D
