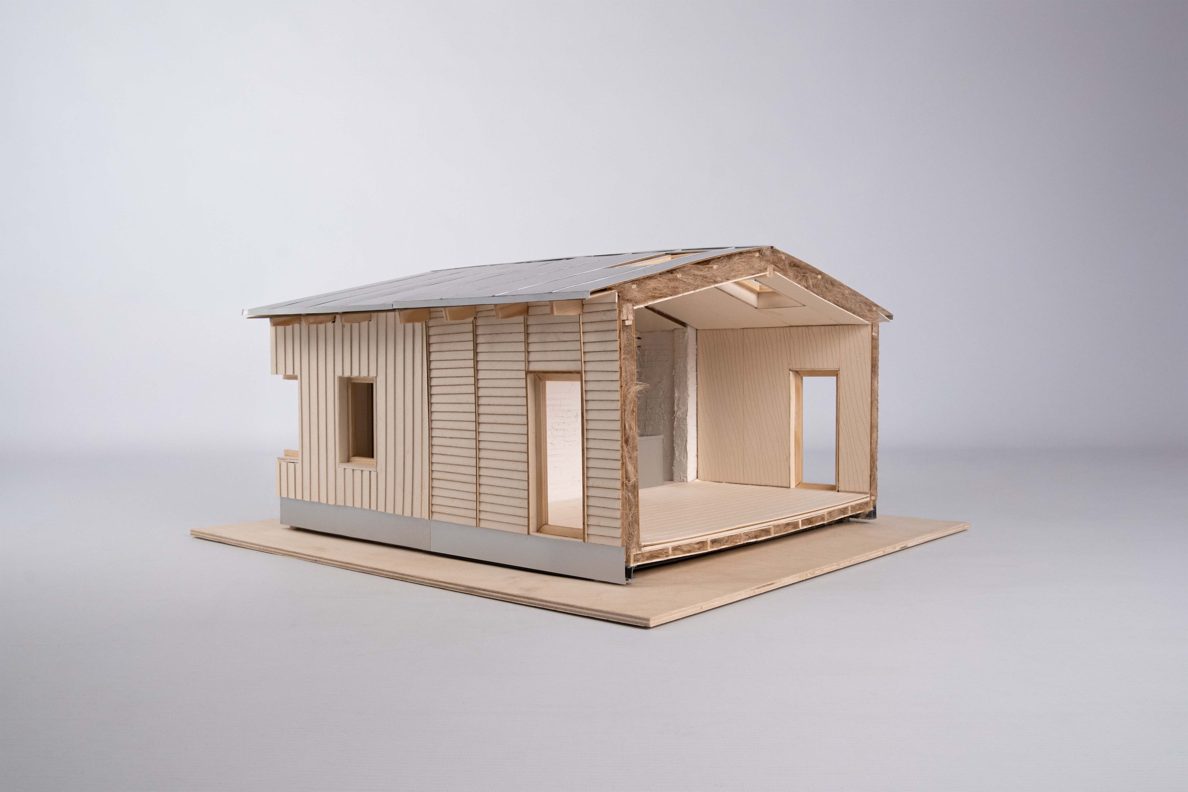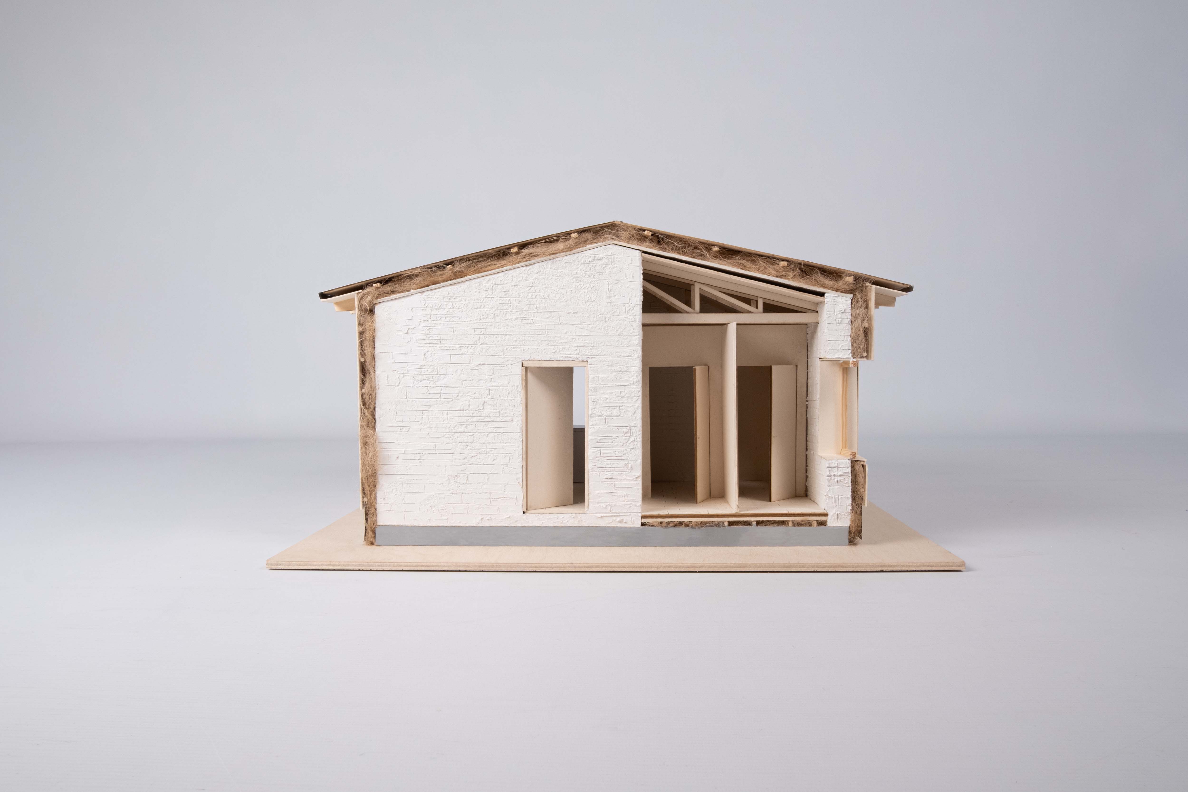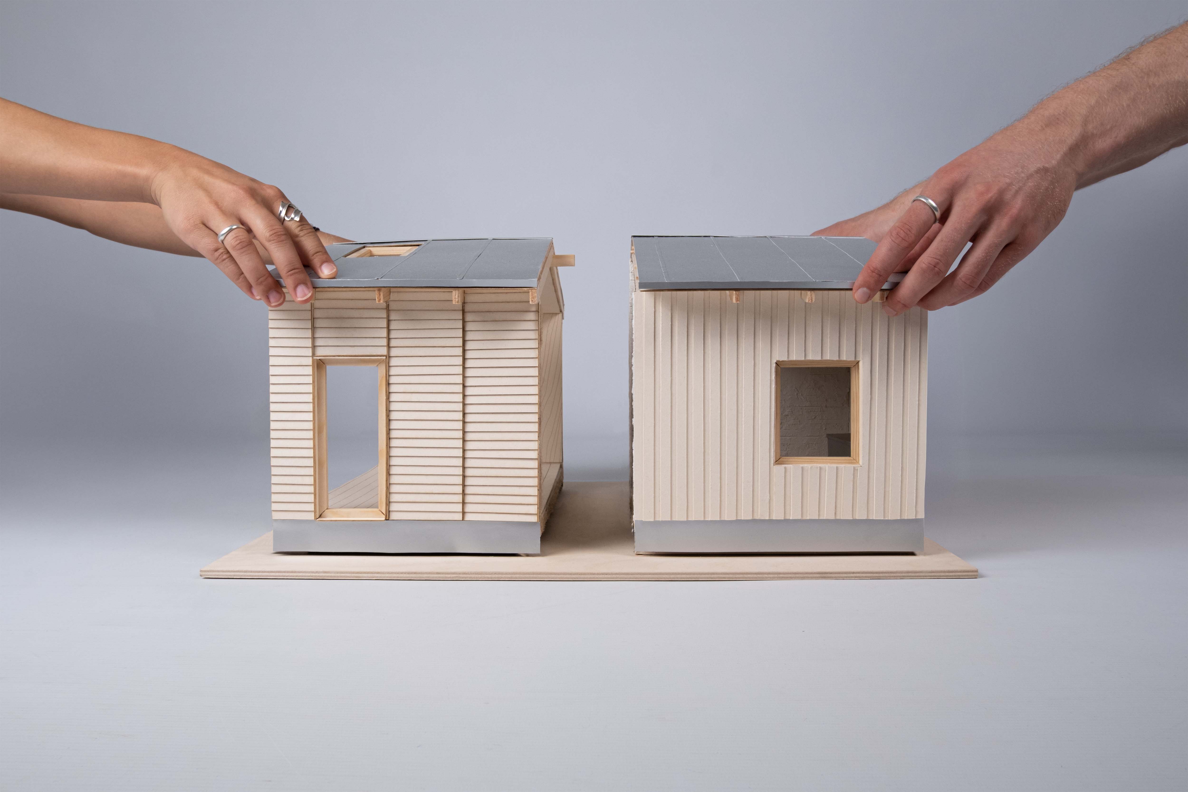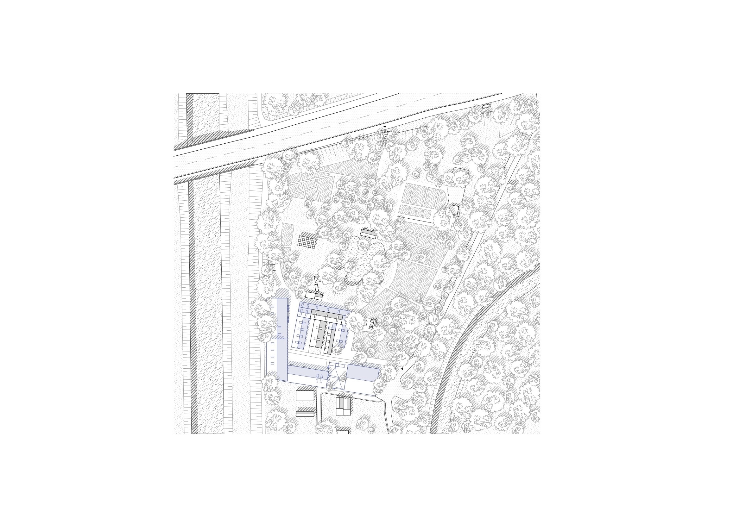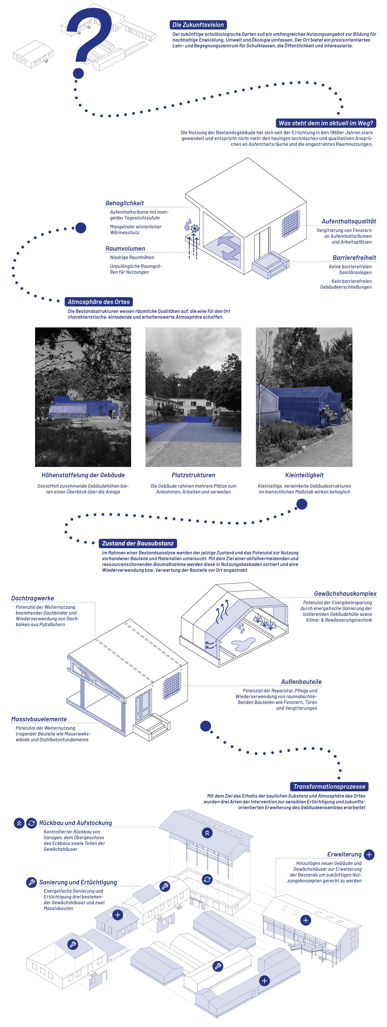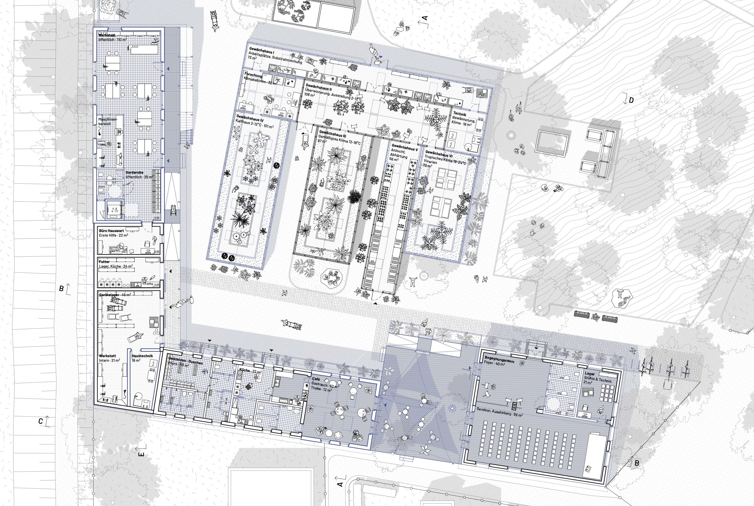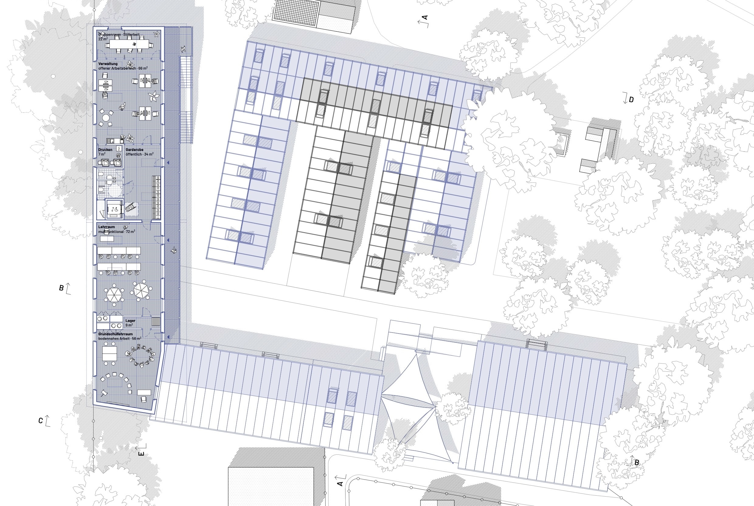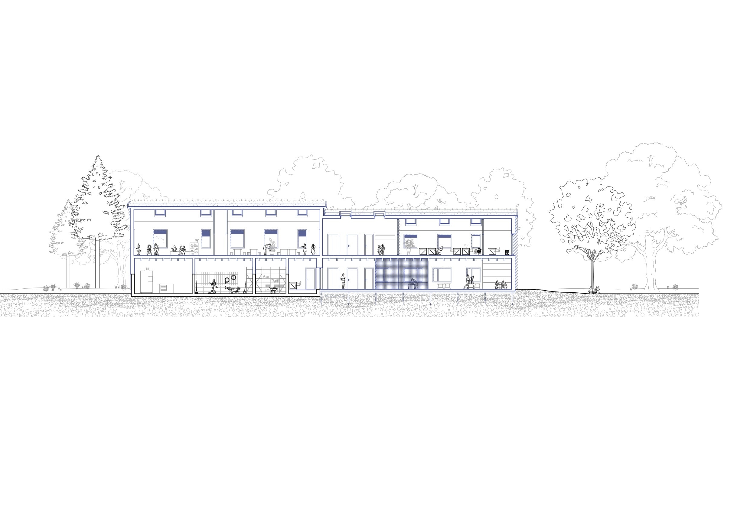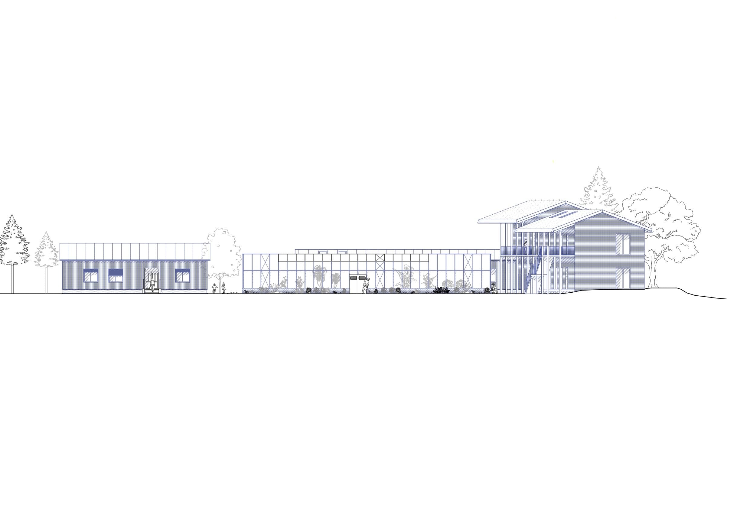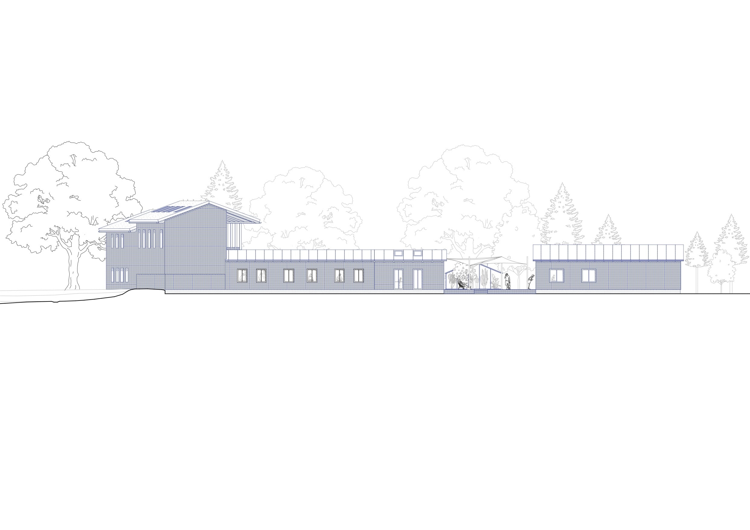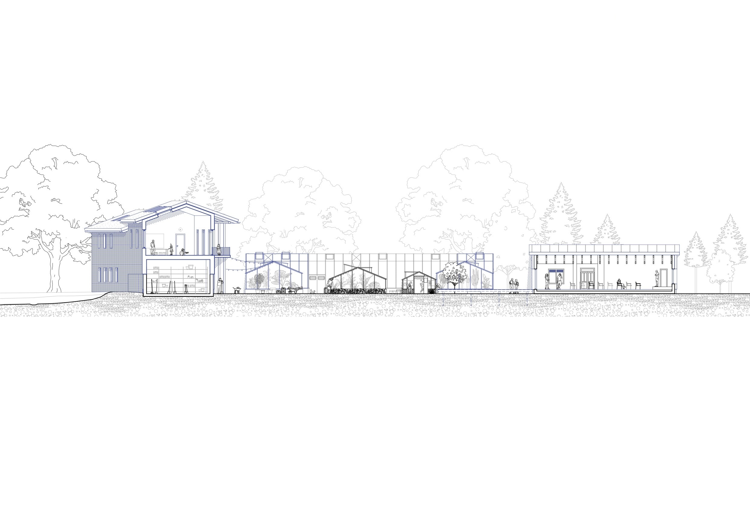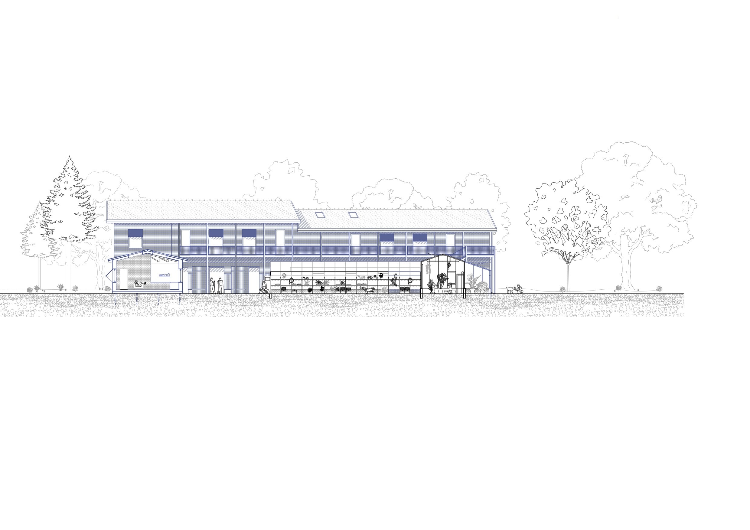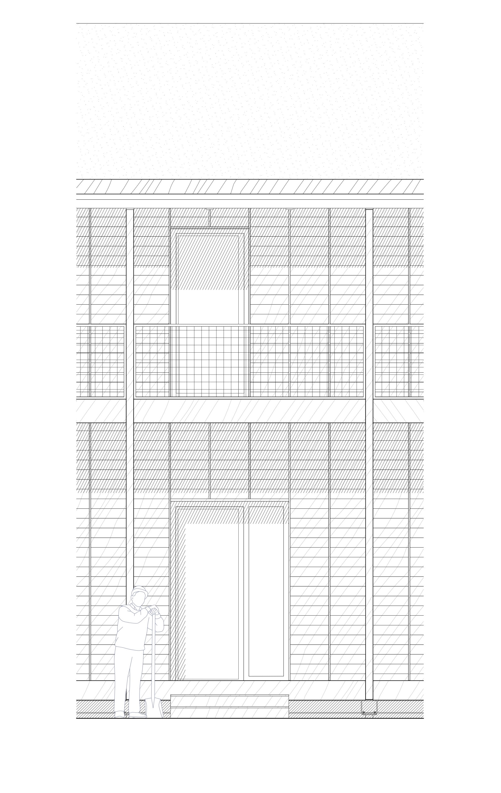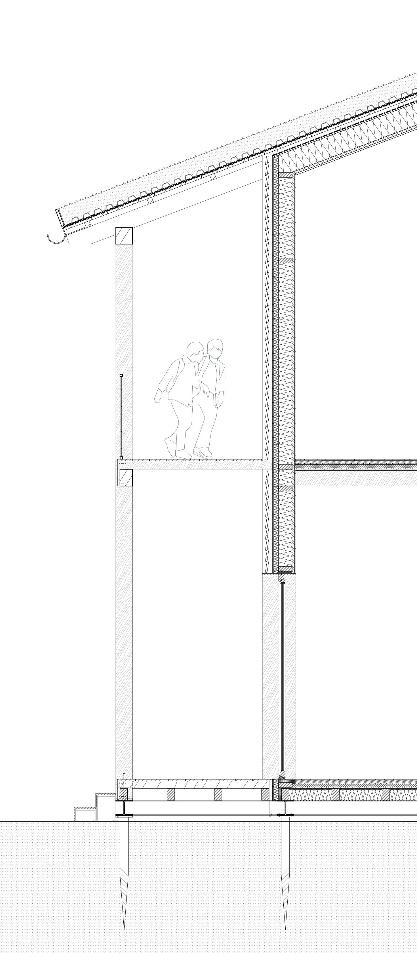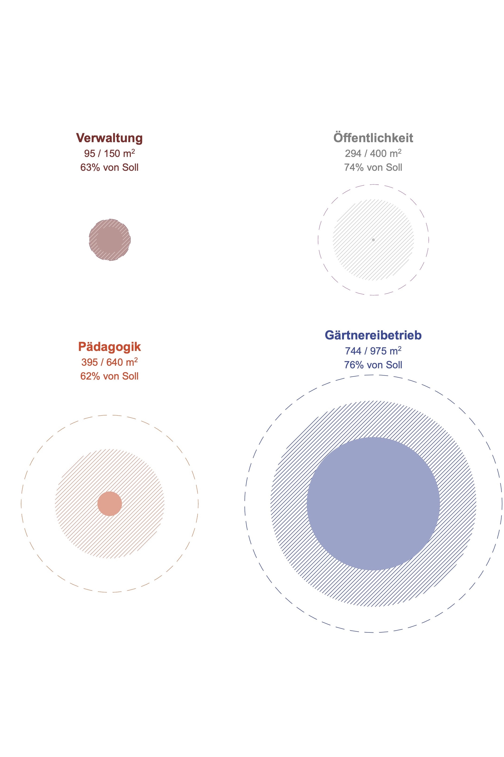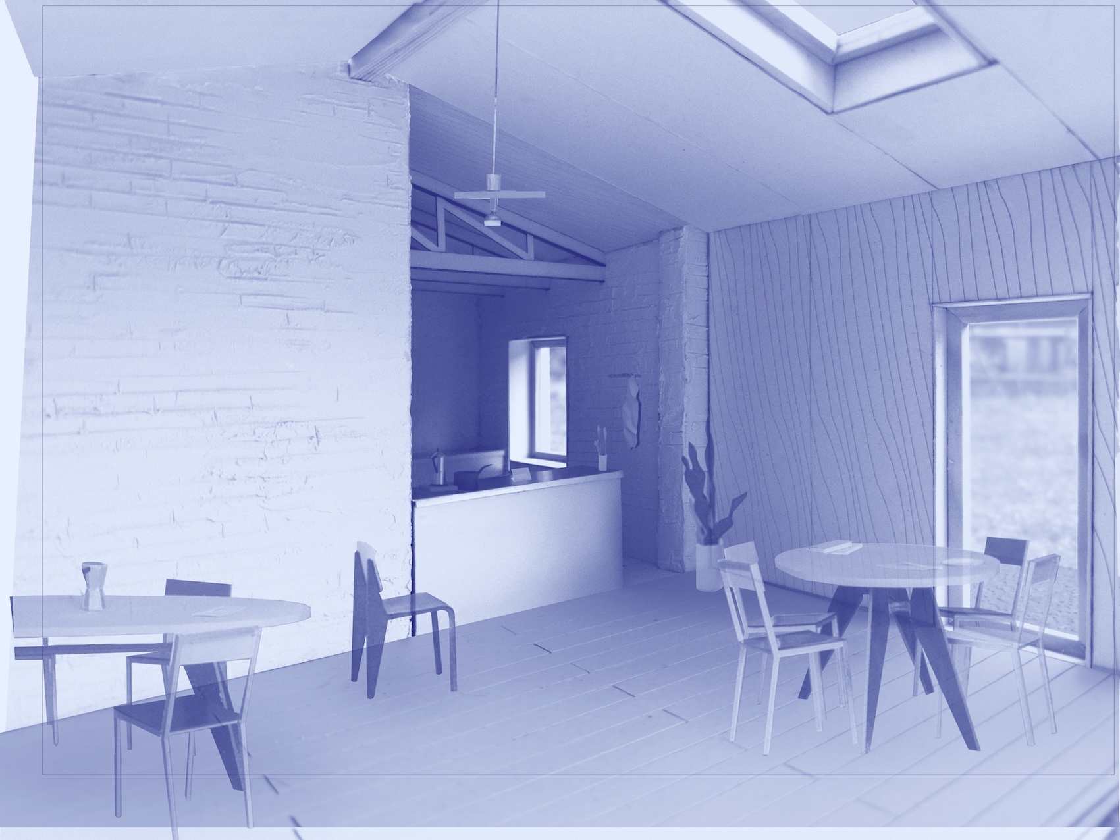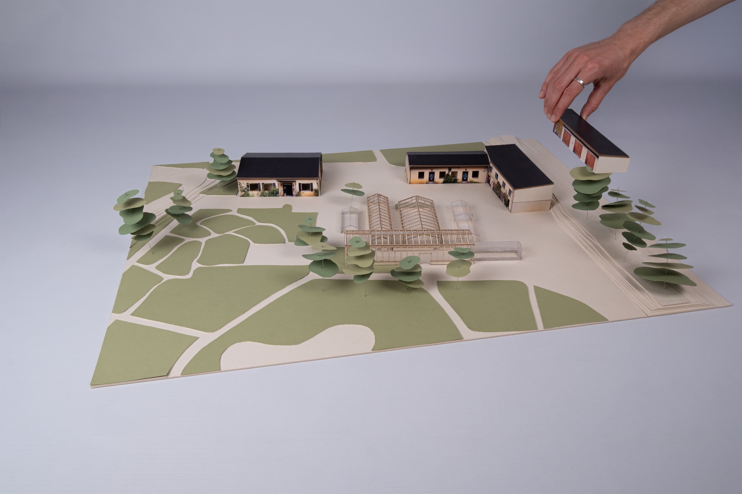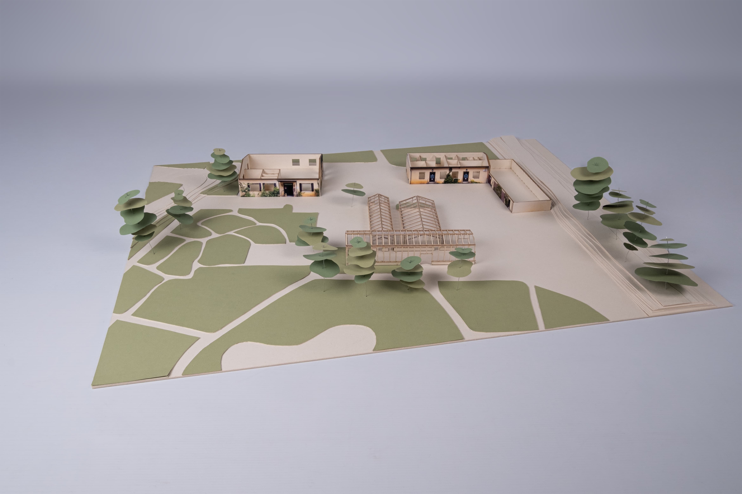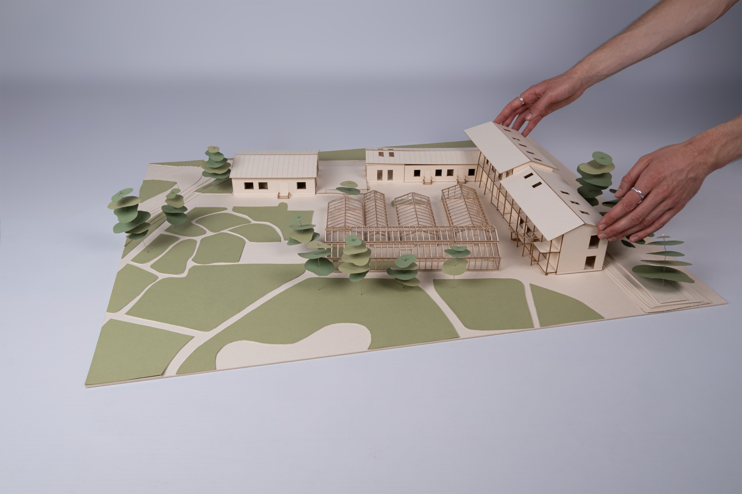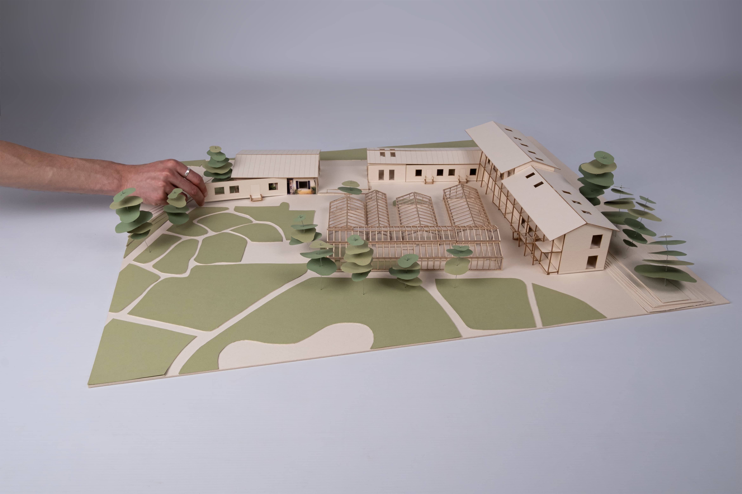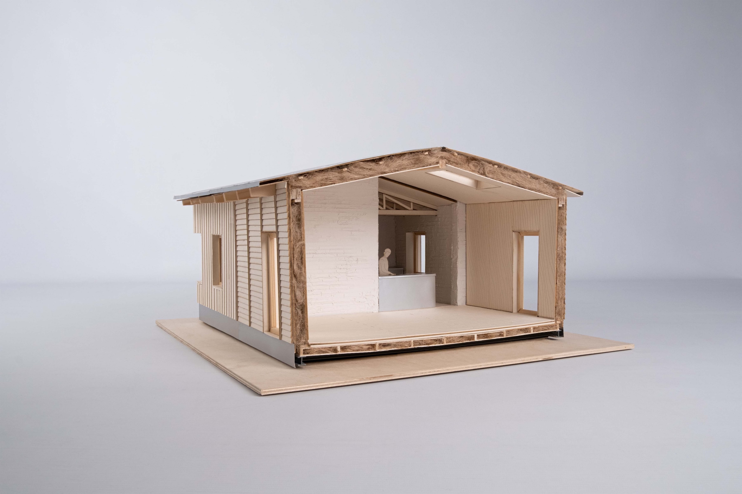
Time To Grow
The Future of Leipzig's School Biology Garden
Renovation and expansion of a school botanical teaching garden
Emil Rohde · Anne Salberg
Semester Project Design
M.A. Architecture
HTWK Leipzig
Prof. Dipl.-Ing. Frank Schüler · Chair of Building Construction and Design
01 Sep 2025
A place for education for sustainable development (ESD) is to be created on the grounds of the Leipzig School Organic Garden. The task is to plan a replacement building that meets today's accessibility requirements, conveys sustainability at the building level, and creates approximately 2,200 m² of space for multifunctional teaching and meeting rooms, workshops, and greenhouses. The main component of the planning task is the development of a resource-efficient construction method. In this context, it is urgently necessary to examine whether the existing buildings can meet these requirements. An inventory revealed damage to components of the building envelope, which is responsible for the poor indoor climate. The load-bearing components, on the other hand, were largely considered to be still usable. Above all, however, the spatial qualities of the site, which has developed its own charm thanks to its winding paths, small-scale structure, and varying heights, left a lasting impression. The aim of the design is to preserve both the existing structures and the atmosphere of the place. To this end, existing buildings will be upgraded and supplemented by extensions that will complete the school biology garden as a nature-oriented educational site. In terms of the construction revolution, it is important to examine the spatial potential of such “simple” building structures from the second half of the last century and to show how they can be used to shape the future. The design shows how renovation and sensitive expansion can lead to a special spatial quality that is in no way inferior to a new building and that reveals the layers of time in the location.
